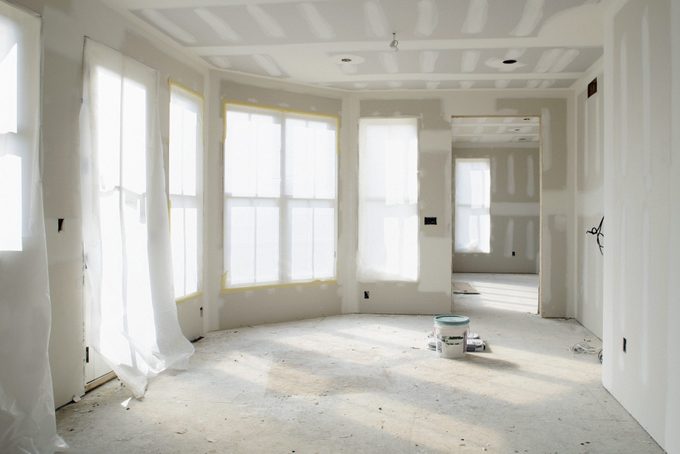In residential construction, it’s important to understand the basic rules, regulations and restrictions. Whether you’re doing the work yourself or hiring professionals, failing to obtain the right permits and approvals can make or break a remodel or a rebuild. It could stop work dead in its tracks, or at least halt it for a while.
Whether you’re renovating an existing home or tearing down and constructing a new house on the same lot, here are some terms you should know.
Glossary
- Building permit. A document that indicates plans for a physical structure comply with International Building Code (IBC), state and/or local building codes and regulations.
- Zoning laws. These regulate how land can be used — single-family, multifamily, commercial or mixed use.
- Variant. An exception to zoning laws that allows a larger structure or addition on a property.
- Easement. A legal restriction that prevents changes that affect, or prohibit the use of, utility lines, sewer mains and service passages (fire roads, public alleys and sidewalks).
- Conditions, covenants and restrictions (CCRs). Often required in planned communities, subdivisions and by certain neighborhood or homeowner’s associations (HOA). These are often in addition to municipal ordinances.
- Inspection. Scheduled checks by officials during various phases of the project to ensure compliance with all building codes and laws.
- Architectural/building plans. Drawings of the completed project, adhering to local building codes and including historical requirements when applicable.
Should I Do My Own Research?

There’s no reason you shouldn’t do your own fact-gathering. Search the web pages of the building department in your area for useful information before hiring an architect, engineer, builder or general contractor.
Arie Van Tuijl, founder of Home Inspector Secrets, recommends visiting the local building department so you can ask questions about the inspections and permits required for your project. “They are typically happy to help and to give any informal advice, as well as alert homeowners to red flags,” he says.
Every sizable home renovation or addition will require several inspections throughout the project, and long before the final sign-off. Before drywall or other interior wall coverings can be installed, an inspector must check framing, HVAC rough-ins, exterior wall and window sealants, etc. A well-informed homeowner knows what’s expected and can nip problems in the bud.
“If these inspections are skipped by your contractor or builder, you may have trouble getting a certificate of occupancy (the final approval of work),” Van Tuijl says. You may also need to tear down some of the work, leading to expensive re-dos.
Can I Pull the Permits Myself?
To obtain a building permit, contact your local building department or permits office. Many cities and towns allow you to apply for permits online, by mail or in person. If you’re doing minor work yourself, like building a fence, you can usually “pull” or secure a permit by showing a basic sketch of the work. Big projects usually require detailed building plans.
If you’re planning to hire an architect, engineer or licensed contractor to do the rebuild or remodel, they can usually pull permits for you.
When hiring a professional to handle the plans and permits, Van Tuijl recommends drawing up a contract before any work begins.
“Homeowners should never pay 100 percent of the [contractor or architect] fee before plans are approved and permits are awarded,” he says. “You’ll also want to make sure the cost of all application fees are included in the project’s price.”
Should I Care What My Neighbors Think?
A homeowner’s association (HOA) is a private community organization that, among other things, maintains property values by enforcing agreed-upon rules. Many HOAs have a review board that must approve architectural and/or building plans before you apply for official permits.
Even if your HOA doesn’t require this, it’s still a good idea to run plans by their HOA before pulling building permits. Van Tuijl says permitting costs can range from a few hundred to a few thousand dollars and are not refundable.
“If an HOA rejects the plans then it will be very costly to re-do the permitting process,” he says.
Do I Need a Permit for That?
Never assume your little weekend DIY project doesn’t require a permit. While painting a room or replacing a toilet usually don’t, there are lots of projects that do, including:
- Electrical wiring;
- Plumbing work;
- Window replacements;
- Fences;
- Roofs;
- Retaining walls;
- Sheds.
Deliberately evading the permitting process is a terrible idea. If you hire pros, be sure the person doing the work has obtained the proper permits.
Along with putting your family’s and neighbors’ safety at risk, doing work without the necessary permits could result in significant fines. And if there’s an accident on site, not having the proper permits in place could open you up to a massive lawsuit and even negligent criminal charges.
Article source here: What To Know Before Remodeling or Rebuilding Your Home


No comments:
Post a Comment