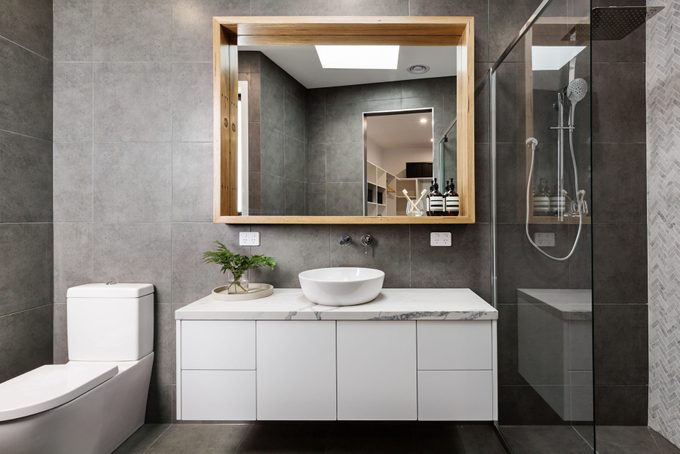In the days before central plumbing, when bathrooms were not yet a thing, “toilet tables,” built by well-known craftspeople like Thomas Chippendale, were central fixtures in many bedrooms. The name came from the French “toilette,” which means cleaning up.
Accompanying the requisite chamber pot, the toilet table (also known as a dressing table or vanity table) featured a wash basin and sometimes a mirror. When the chamber pot and toilet table assumed central positions in the bathroom, they became known as the commode and vanity.
Today’s bathroom vanity is more often a cabinet than a table. But there’s no rule, and some homeowners prefer the simplicity of a table.
Whatever the design, the vanity must have a washbasin. And it usually provides storage space, which is almost always lacking in a bathroom. Modern washbasins are fully plumbed sinks that would have been the ultimate in luxury in Chippendale’s time.
Today’s bathroom vanities are ubiquitous, and the styles legion. Here’s what you need to know if you’re in the market for a new one.
What Is a Bathroom Vanity?
A bathroom vanity is much more than a cabinet that holds the sink. It’s the place where you wash your hands and face, shave, style your hair, apply makeup and brush your teeth. It’s also where you store all the implements for your daily routine, as well as other bathroom supplies and cleaning essentials.
In some bathrooms, it’s the most prominent fixture. In others, it’s tucked discreetly into a corner. It can sit directly on the floor or hang from a wall.
In its simplest form, the vanity encloses the sink plumbing and may or may not have doors and drawers. Got an old dresser or a spare set of utility shelves? These and other unconventional options can qualify as bathroom vanities with the proper modifications.
Types of Bathroom Vanities

The conventional vanity is a rectangular cabinet attached to a wall, featuring a large open space underneath the sink to house the plumbing. It typically has doors to keep the plumbing and storage shelves hidden and drawers for toiletries. Some of the more unconventional ones include:
- Wall-hung: A full cabinet or simply a countertop, with or without a skirt, that’s installed on the wall. Many ADA-compliant vanities are of this type because they provide the legroom wheelchair users need to access the sink.
- Corner-mount: A small triangular vanity in a corner may have only one door and just enough space to contain the sink plumbing.
- Freestanding: This sits against a wall but it isn’t attached. An old dresser modified to support a vessel sink would be an example.
- Console: A throwback to the old dressing table, a console vanity consists of a sink countertop supported by legs. The space underneath is open to expose the plumbing.
Are There Standard Bathroom Vanity Sizes?
Bathroom dimensions vary and vanity dimensions must vary to fit, but there are some standards.
- Height: It can run from 30 to 36 inches. Generally opt for a lower height in homes with children or when installing a vessel sink. ADA-compliant vanities should be 34 inches or higher.
- Depth: The distance from the front of the vanity to the back wall is typically 21 inches. The countertop usually extends 1 to 1-1/2-inches beyond the front of the vanity.
- Width: This dimension is the most variable. Single-sink vanities are typically 30 to 48 inches wide, although small ones may be only 24 inches wide. Standard double-sink vanity widths vary from 60 to 72 inches.
Where To Buy a Bathroom Vanity
If you’re in the market for a new vanity, you won’t have any trouble finding one. If you prefer to shop from the comfort of your home, consider any one of these online sources:
If you’d rather browse models in a showroom, visit the following retailers, who also offer online shopping and home delivery:
Some big box stores like Lowe’s and The Home Depot offer ready-to-assemble (RTA), pre-assembled and custom options. If you’re not on a budget and prefer the whole thing made from scratch with top quality materials (like plywood instead of particle board), try Cabinets.com, where you can design your own. Or look for a custom cabinet maker in your area to create a vanity for you.
How to Install a Bathroom Vanity
Installing a bathroom vanity is a fairly easy DIY project. Set it in position, securing it to the wall or floor as necessary. Then attach the countertop, install the sink, faucet and plumbing. Add finishing touches like caulking and trim, and that’s basically it.
How to Remove and Replace a Bathroom Vanity
To remove an existing bathroom vanity, disconnect the plumbing, unfasten the vanity from the wall or floor, then slide the vanity out of the way. You can remove the sink, faucet and countertop later.
When you install a replacement, you may have to make flooring modifications if the new one has a different footprint. After that, follow the standard installation procedure.
How to Build a Bathroom Vanity
The easiest way to build a bathroom vanity is to purchase a ready-to-assemble (RTA) model and put it together according to the instructions. The procedure can be more complicated if you start from scratch, but it’s much easier if you draw up a plan first. If you’re out of ideas, you can find plenty of plans and building instructions online.
Article source here: Everything You Need To Know About Bathroom Vanities


No comments:
Post a Comment